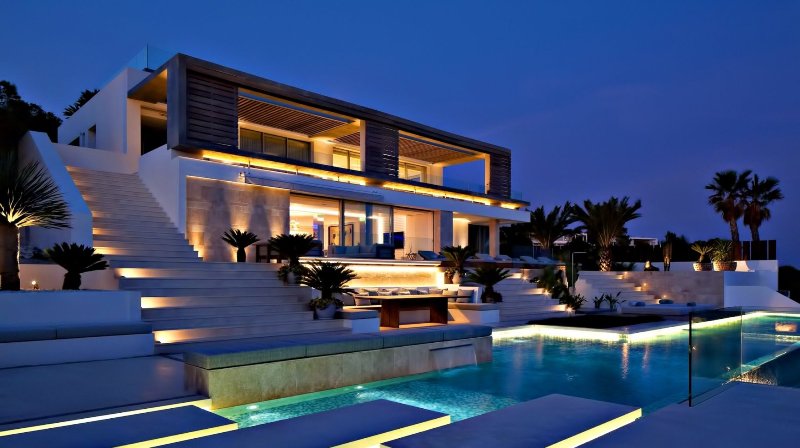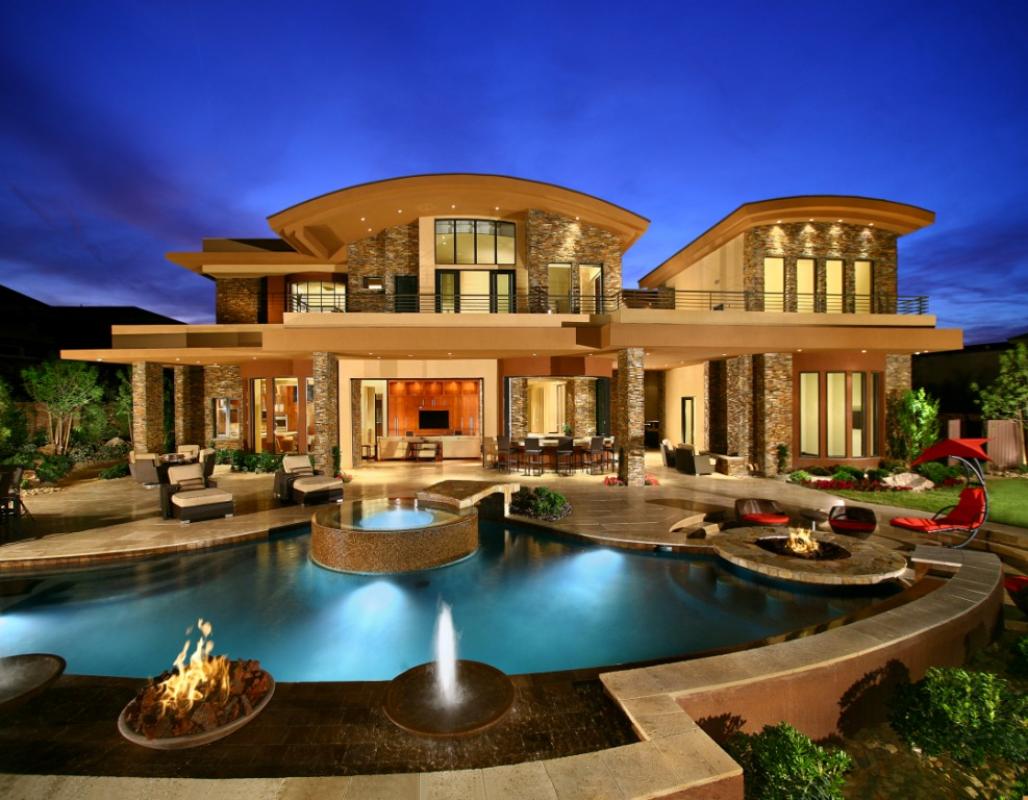2628 Reunion BLVD
- Austin, TX
- $750,000

Your Life Begins at Home
Located in the desirable Ridge section of Reunion Ranch, this beautifully maintained home delivers open-concept living, Hill Country charm, and everyday comfort, just 25 minutes from downtown Austin and Austin-Bergstrom International Airport.
The heart of the home is its bright, open living space, thoughtfully designed for both daily life and entertaining. Natural light pours in through large windows, highlighting the seamless flow between living, dining, and flex areas—including a breakfast nook currently styled as a grand piano space, showcasing the home’s versatility.
Just off the main living area, the spacious kitchen features GE appliances, a 5-burner gas range, center island, and walk-in pantry—offering plenty of prep space whether you’re hosting guests or making weeknight meals.
This 3-bedroom, 3-bathroom home also includes a dedicated office, perfect for remote work or creative pursuits. Step outside to the covered back patio that stays shaded all day—no direct sun—and enjoy a well-manicured backyard with garden pots, wrought iron fencing, and serene views of greenbelt behind the home.
Additional features include a 3-car garage with epoxy flooring and built-in organization, a whole-home water softener, and access to community amenities like a resort-style pool, playground, and walkable trails.
Zoned to top-rated Dripping Springs ISD and located just 25 minutes from downtown Austin and Austin-Bergstrom International Airport—this is what Your Life in Austin was meant to feel like.
Explore




Year Built
Total Bedrooms
Total Bathrooms
Living Space
Lot Size
Garage Spaces

Ask about our FREE 1-0 interest rate buydown and how that can save you hundreds of dollars on your mortgage payment!
Estimate your monthly mortgage payment, including the principal and interest, property taxes, and HOA. Adjust the values to generate a more accurate rate.
Explore